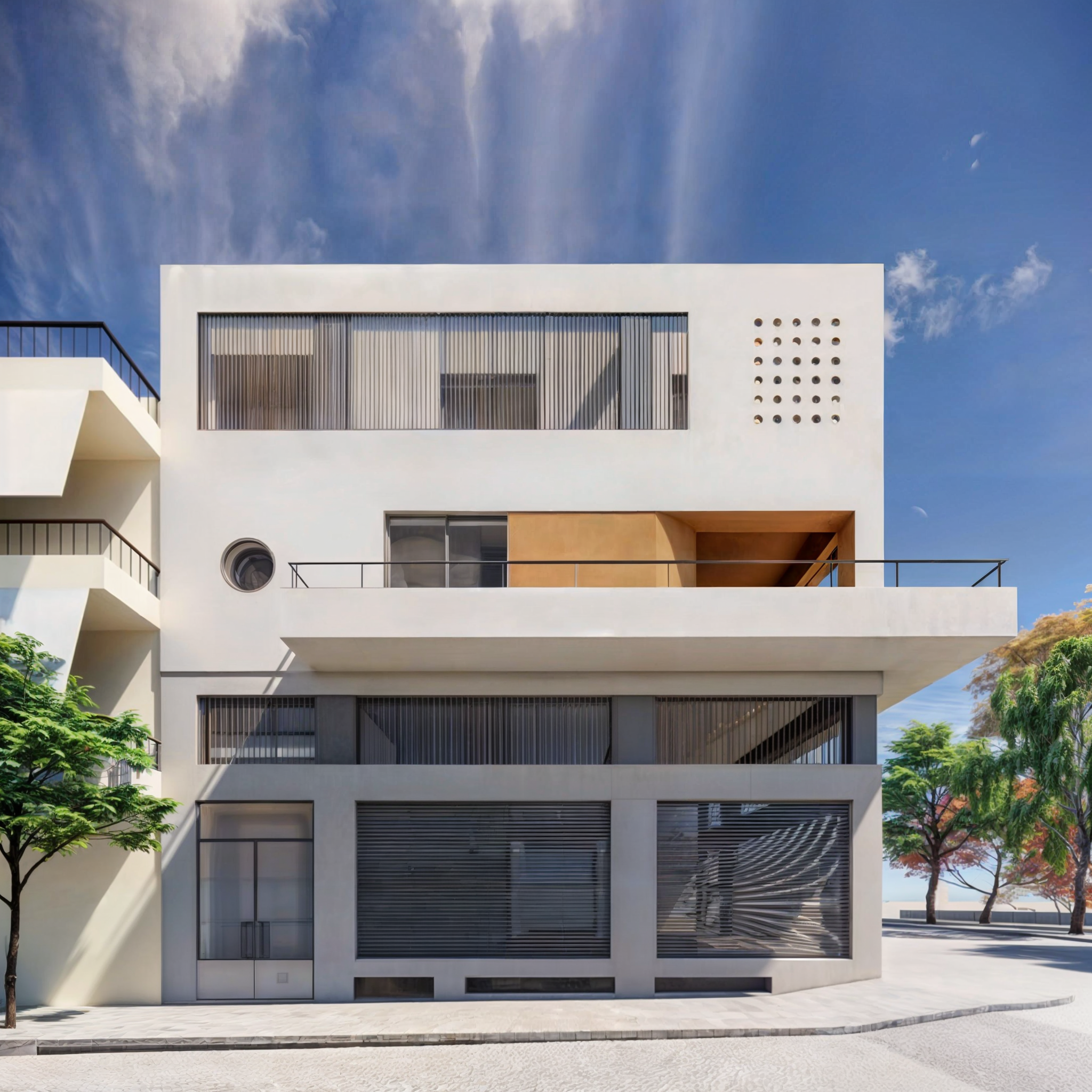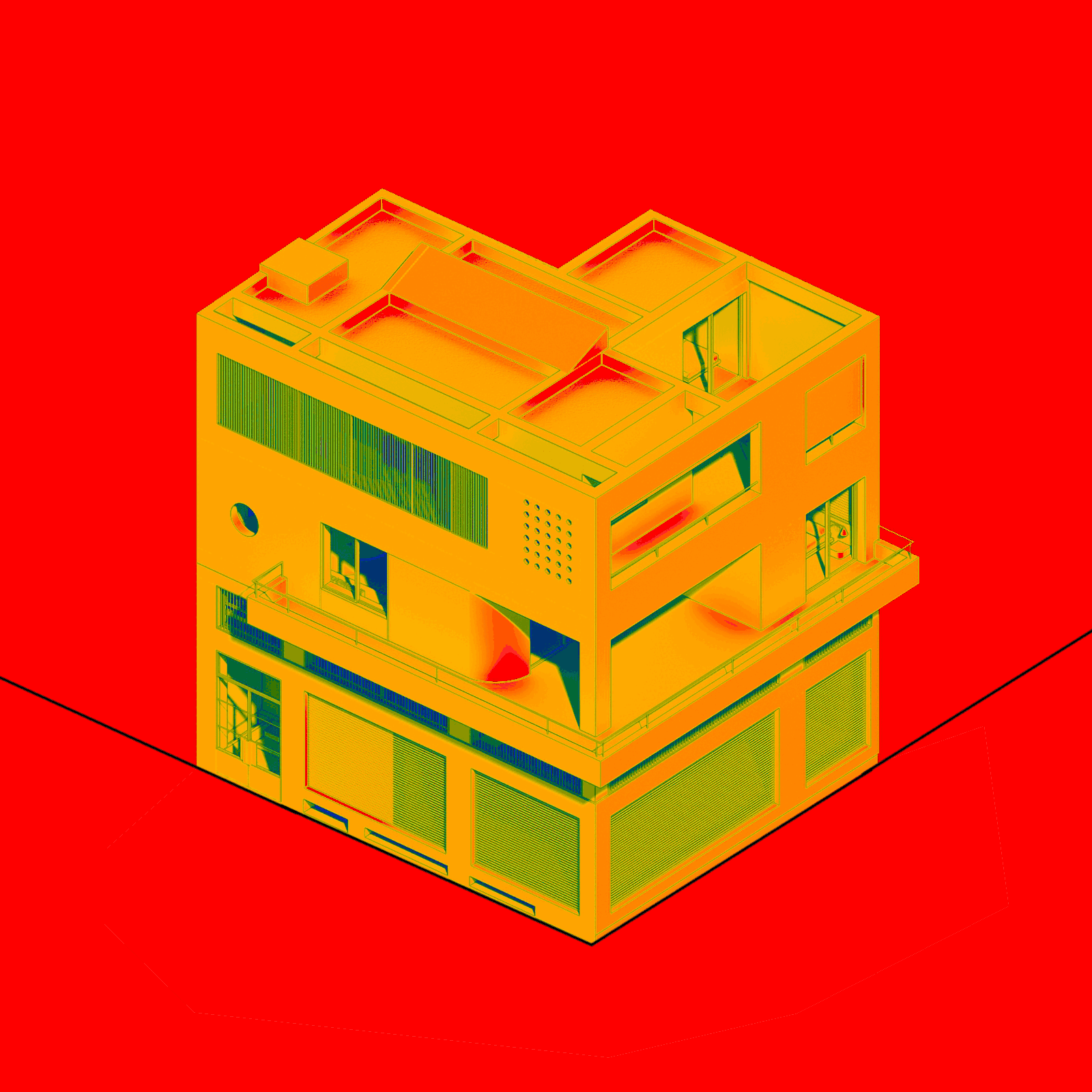RECTIFIÉ - 2023
-
RECTIFIÉ
FROM AUTO REPAIR TO HOME
The Rectifié project transforms an existing single-story building originally housing an automobile workshop into a family’s home. The addition of two new stories aims to address the needs of the new inhabitants in respect to the constraints of the original structure of the building.
The design integrates with the existing rigid block geometry of the building, resulting in an extruded cube that sits prominently at the corner of a city block.
To counterbalance the cube's strictness, playful features adorn the facades, introducing a sense of whimsy and creativity. Rectangular and circular perforations, combined with color details, contribute to the building's character, leading to a design that balances formality with playfulness.
Notably, while the two new floors will host the family’s residence, the ground floor will serve as a workshop for the family business, which specializes in traditional terrazzo construction.
-
Location: Athens, Greece
Status: Pending Permit IssueAteno Team:
Konstantinos Vlachoulis, Elias Theodorakis, Yiorgos FiorentinosCollaborators:
Structural Engineer: Tesseract Engineers
MEP Engineer: E. & H. Argyros













