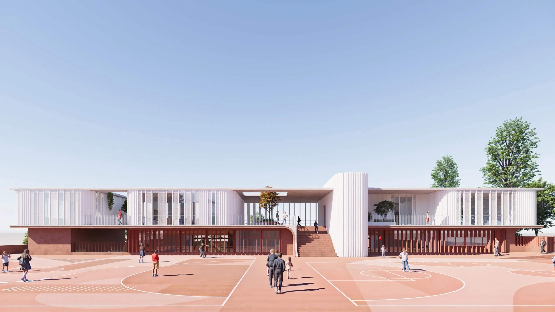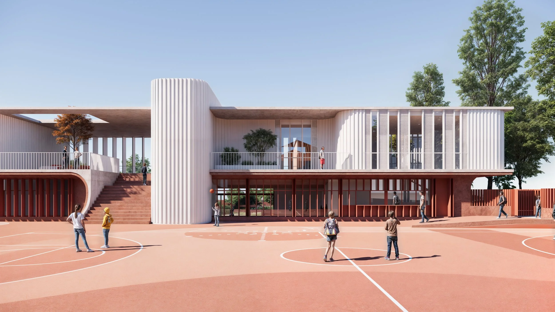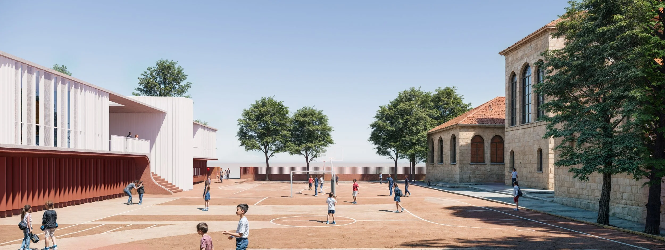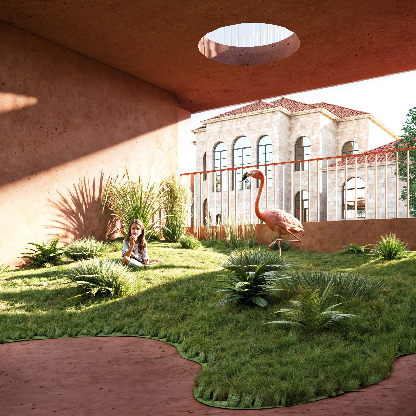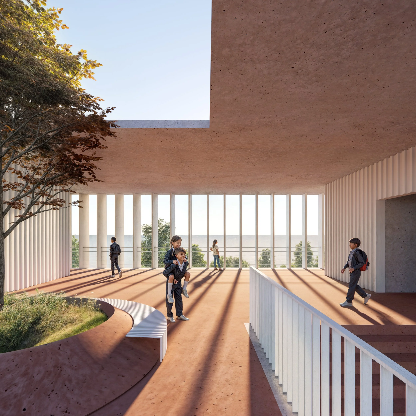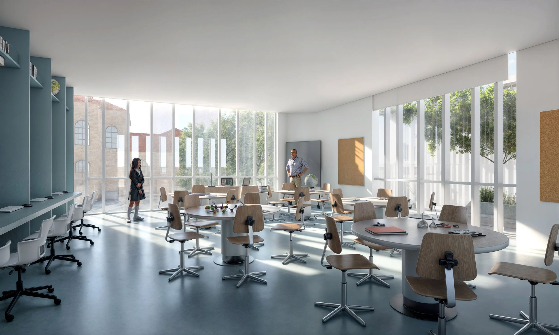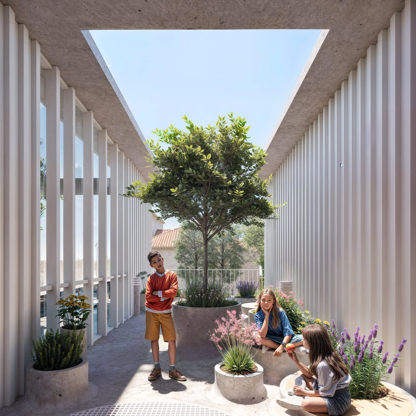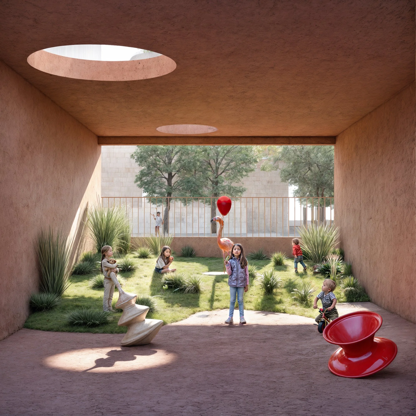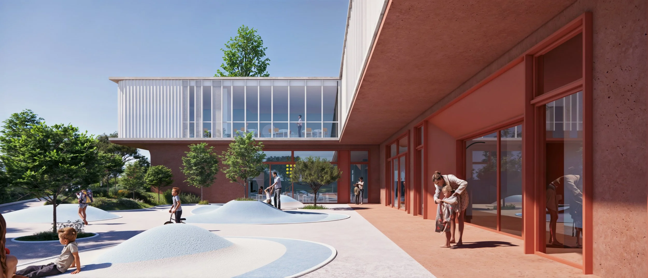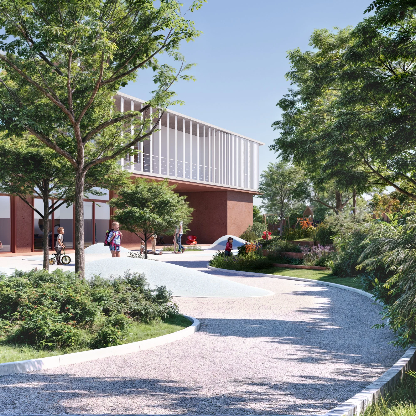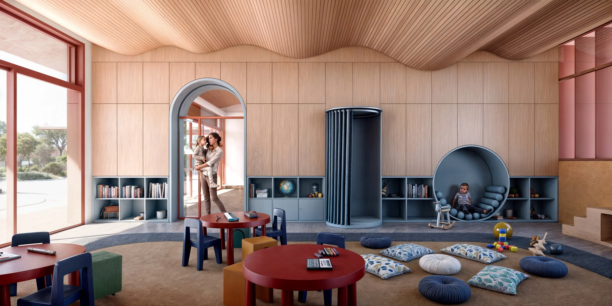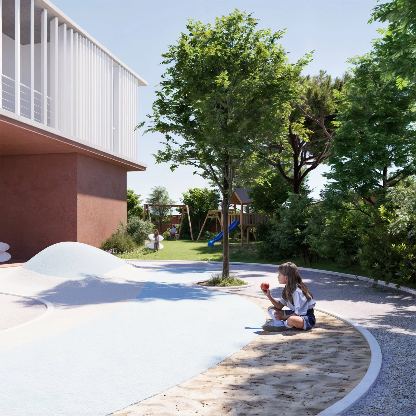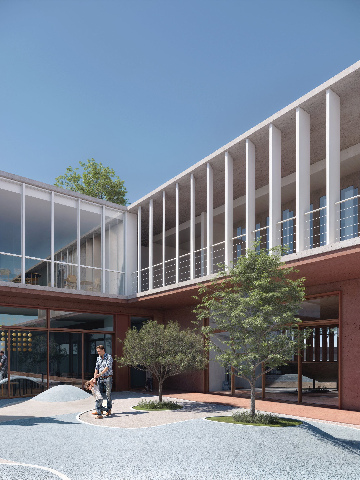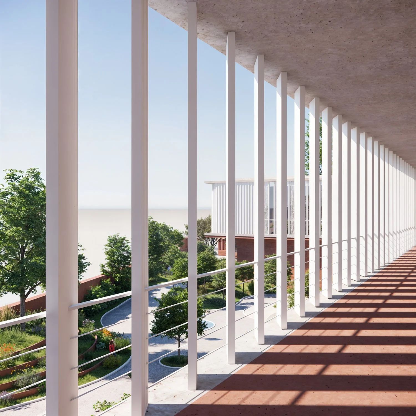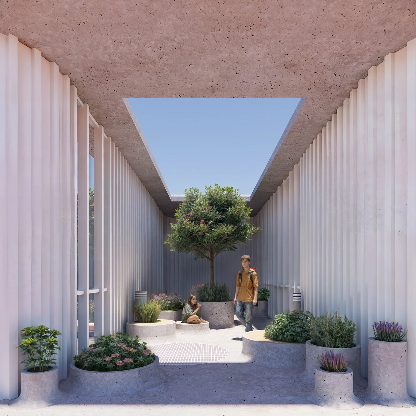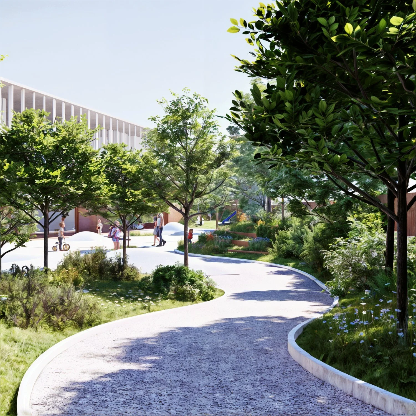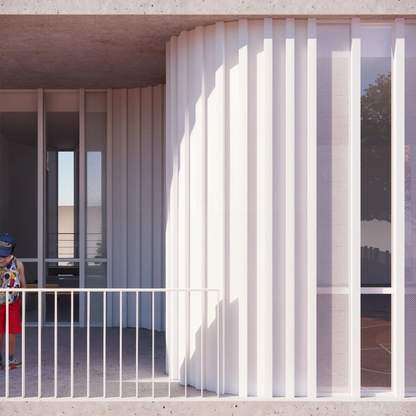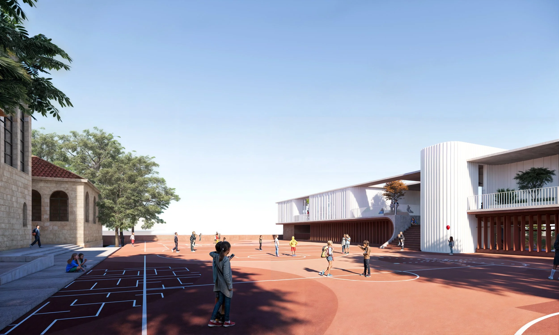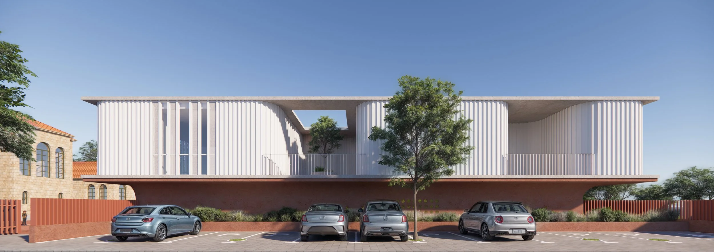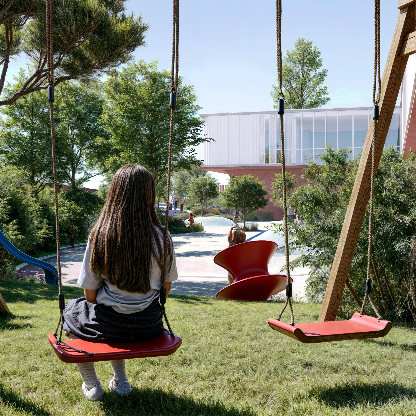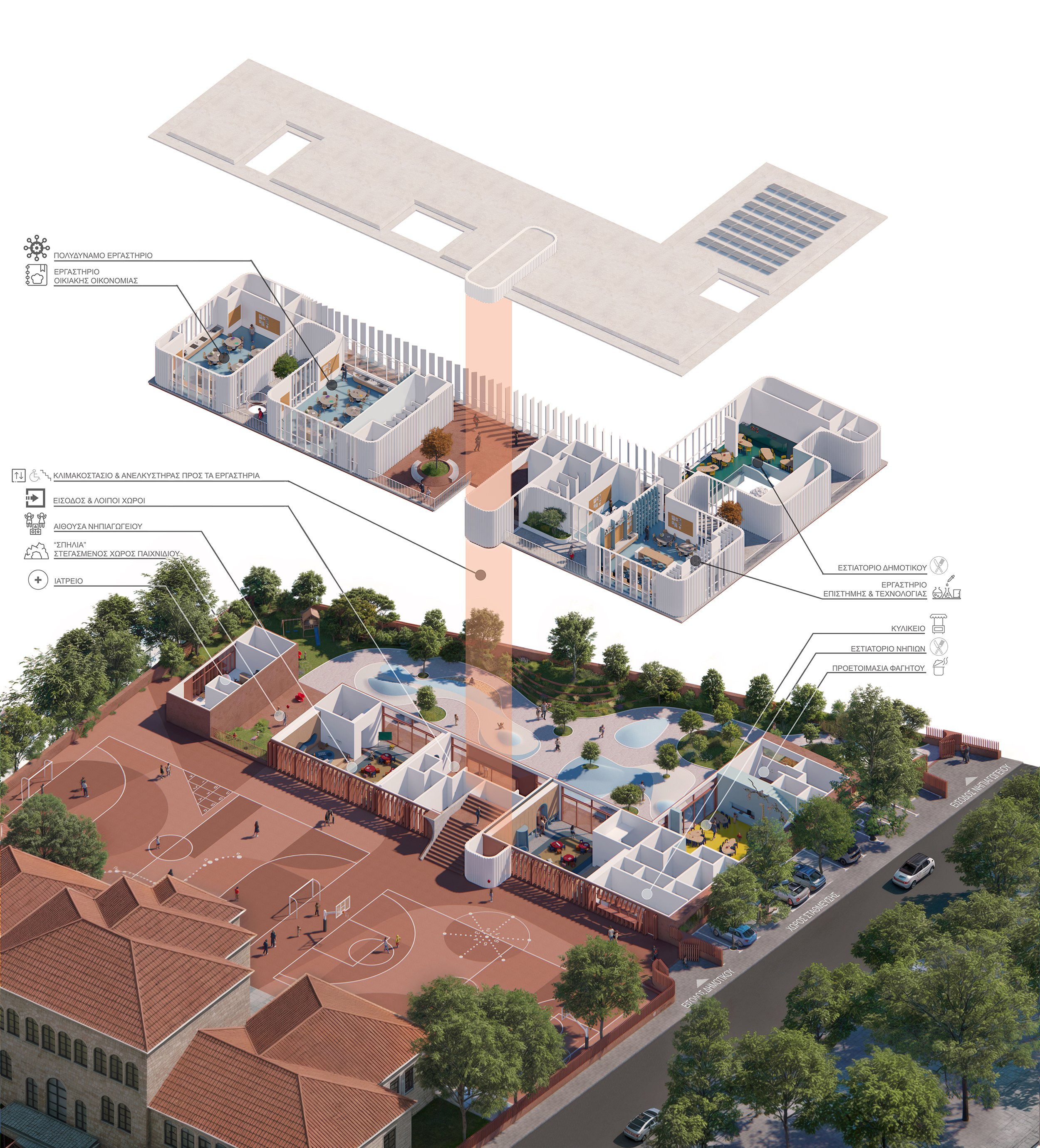ELENEION - 2024
-
ELENEION KINDERGARTEN
HONORABLE MENTION IN ARCHITECTURAL COMPETITION
Our proposal for the Eleneion Public kindergarten competition aims to craft a contemporary educational building that will stand as a respectful morphological and functional extension of the existing historic edifice of Eleneion School.
A scale-adapted design that considers children is conceived, creating airy spaces with ample natural light along with visual and functional continuity between indoor and outdoor spaces, thus, creating a harmonious and innovative educational environment.
The design is composed of two L-shaped prisms, one stacked upon the other. Their positioning is key to the functionality of the new building’s complex, clearly distinguishing the outdoor areas of kindergarten and primary school. This decision forms an “embrace” that creates a protected, tranquil environment for the kindergarten, allowing the learning spaces to extend outdoors.
Housing the kindergarten, the lower prism of this two storey assembly is coated in a warm, earthy terracotta hue that operates as a podium for the imposing structure. The latter, contrary to its base is defined by a sinuous white envelope of vertical louvers that create a light, airy volume where indoor and small outdoor spaces intermingle, housing a series of workshop areas for the primary school.
-
Location: Nicosia, Cyprus
Status: Architectural Competition
Award: Honorable MentionAteno Team:
Elias Theodorakis, Yiorgos FiorentinosStudio Spacecraft:
Rutger Stefan OorCollaborators:
Structural Engineer: Stavros Theodorakis
MEP Engineer: E. & H. Argyros
