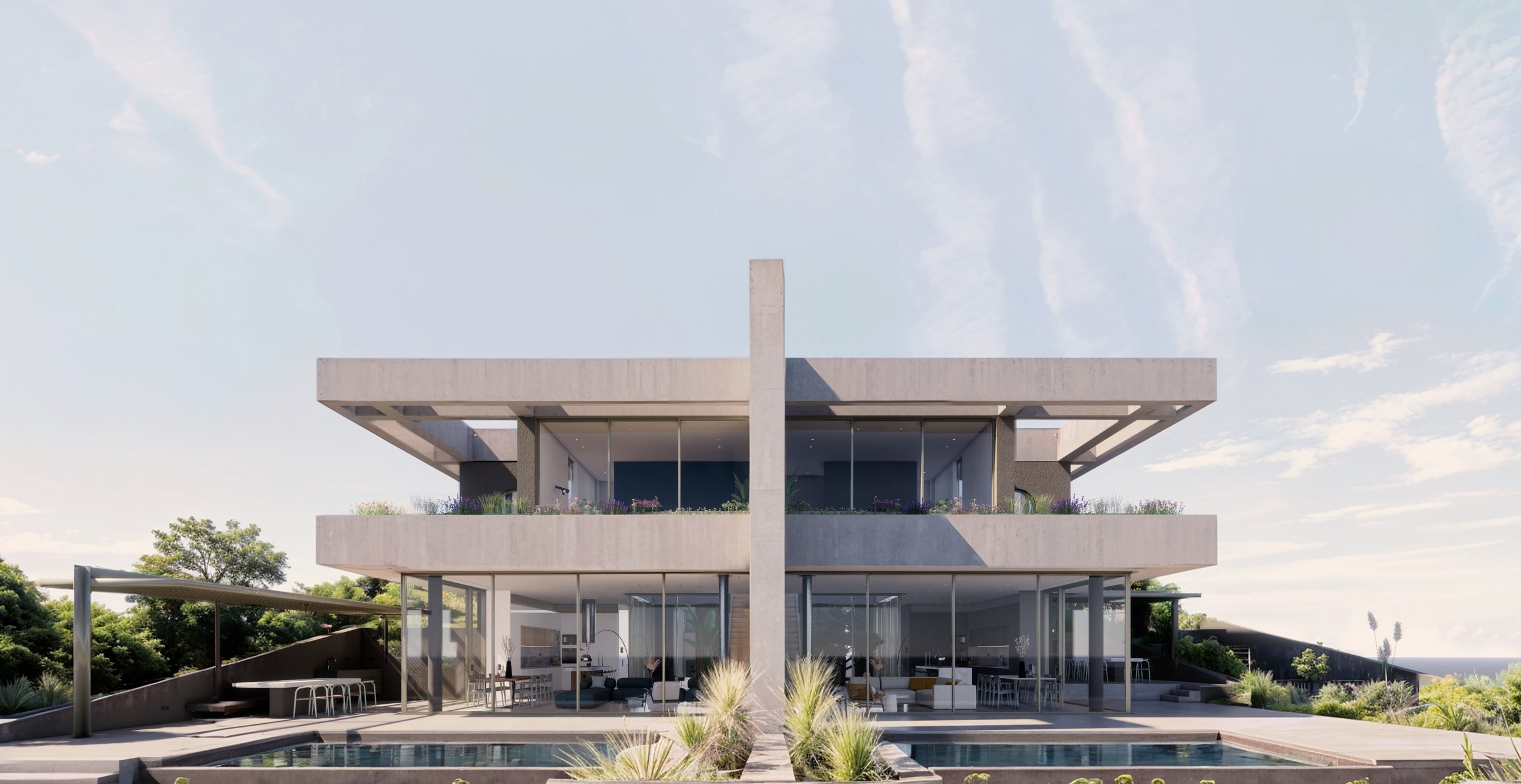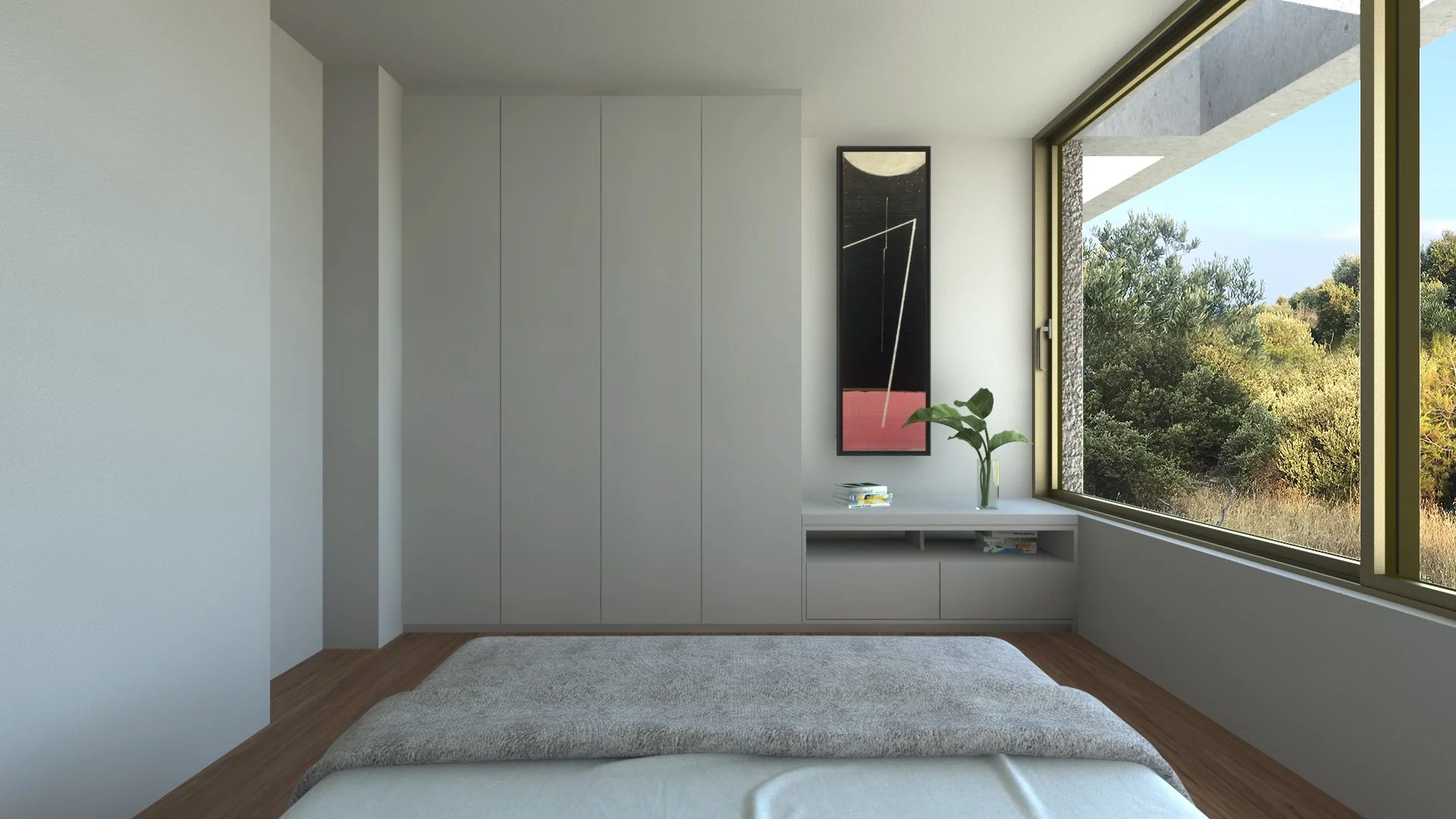
PARTY WALL
-
PARTY WALL
RESIDENCES IN ATTICA
The objective of the project was to create two equivalent residences for two siblings and their families. The requirement to ensure identical functional units, along with the spatial qualities of the site, formed the core design principles. The plot, situated in an exurb of Attica with a slope leaning towards the seashore, dictated the residences' orientation towards the open sea.
Both residences were integrated into a square prism. This design choice aimed to maintain a unified, dense structure to provide ample space for outdoor living and planting, ensuring privacy from surrounding buildings. A longitudinal party wall bisects the prism, resulting in two identical properties. Although one acts as a mirror image of the other, the individual character of each occupant will be imprinted on the interior, shaping two distinct worlds.
Each property unfolds across two levels. The upper floor houses the bedrooms, while the common everyday spaces are located on the ground floor. Large openings provide unobstructed views of the open sea and the neighboring Euboea, with the courtyard seamlessly connected to the interior space. Essentially, the ground floor, both inside and outside, functions as a unified area, creating a spacious surface for covered and outdoor living.
-
Location: Attica, Greece
Status: Under ConstructionAteno Team:
Elias Theodorakis, Yiorgos Fiorentinos
Anastasia Naki, Konstantinos VlachoulisCollaborators:
Structural Engineer: Stavros Theodorakis
& Tesseract Engineers
MEP Engineer: Charalampos Argyros
Artworks: MYRA – Myrsini Alexandridi
Contractor: Crystal Construction Engineering





















