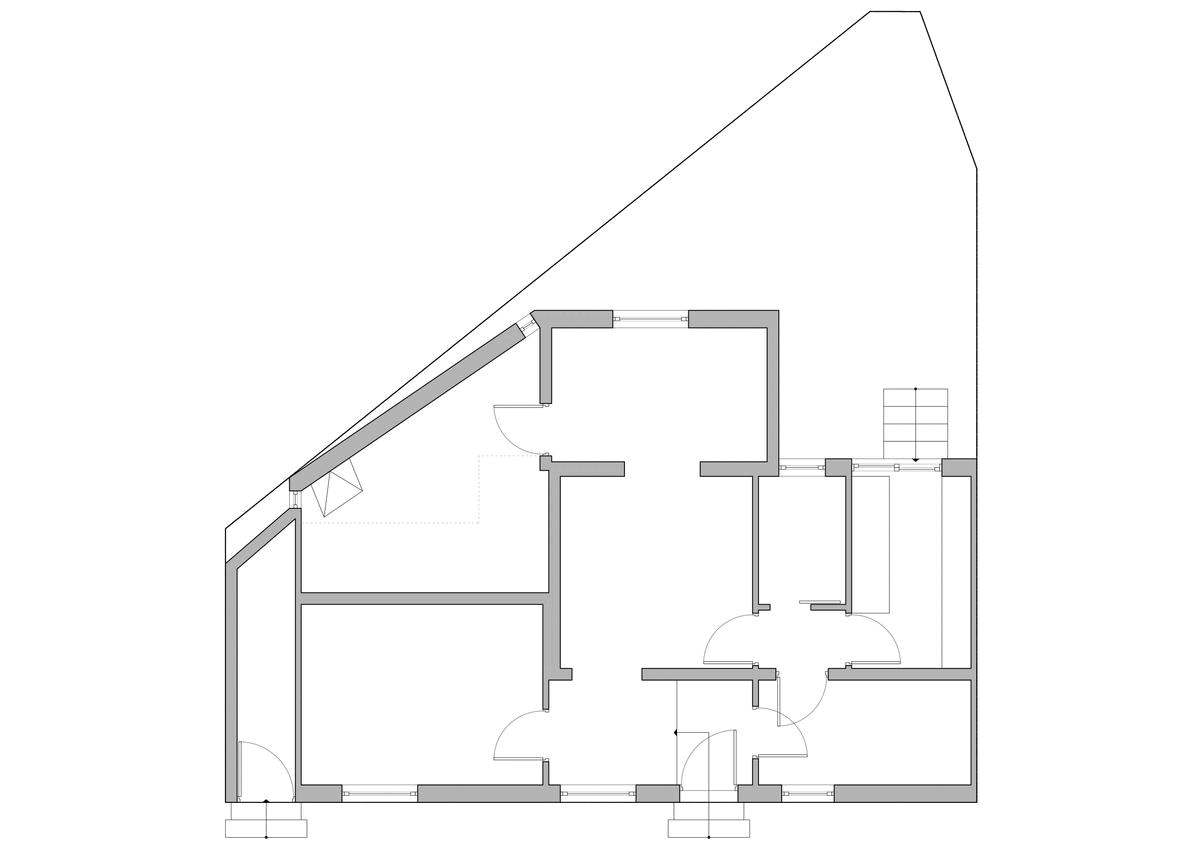
KRINI
-
KRINI
APARTMENT RENOVATION IN CENTRAL ATHENS
A ground-floor apartment within a '60s duplex underwent a transformation to become a home for a young couple. In the midst of a city dominated by polykatoikias, this building stands as a relic of an urban scale that is gradually fading. Despite its central location in a dense neighborhood, the presence of lush orange trees in front and an inner courtyard imparts a suburban essence to this city dwelling.
Reflecting the lifestyle of its era, the original layout comprised modestly sized rooms, a central hall, a living room, kitchen, bedrooms, and a bathroom—all cleverly accommodating a family's needs in a compact space. The structure, built with bricks, minimal concrete, and robust load-bearing stone walls, presented challenges for extensive renovations. Therefore, the project focused on reinforcing the existing structure with subtle, judicious interventions.
The primary goal was to align the residence with the modern lifestyle of the young tenants. The floor plan underwent a reconfiguration, merging spaces to create an open living-dining area seamlessly connected to the courtyard. Additional enhancements include a guest WC, a home office, and the transformation of an old storage space into a dressing room. Coarse materials like wood, terrazzo and concrete tiles, combined with a palette of pale shades and vibrant accents, converge to craft a contemporary home.
-
Location: Athens, Greece
Status: CompletedAteno Team:
Elias Theodorakis, Yiorgos Fiorentinos,
Anastasia Naki, Konstantinos VlachoulisCollaborators:
Structural Engineer: Stavros Theodorakis
MEP Engineer: Charalampos ArgyrosPhotographer:
Olympia Krasagaki


































