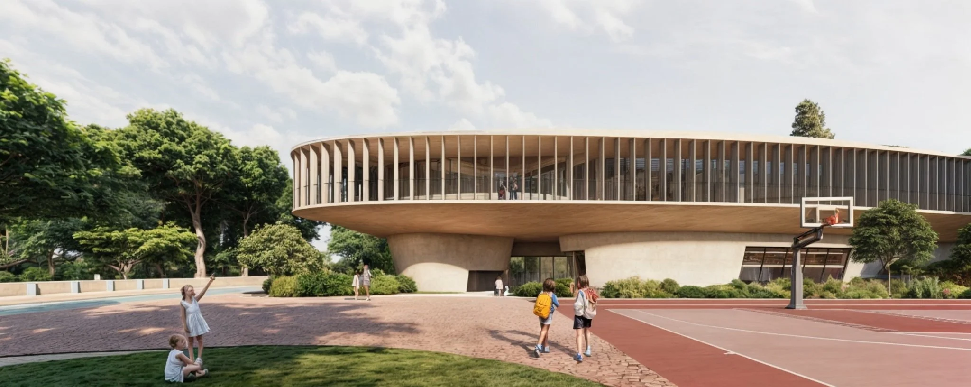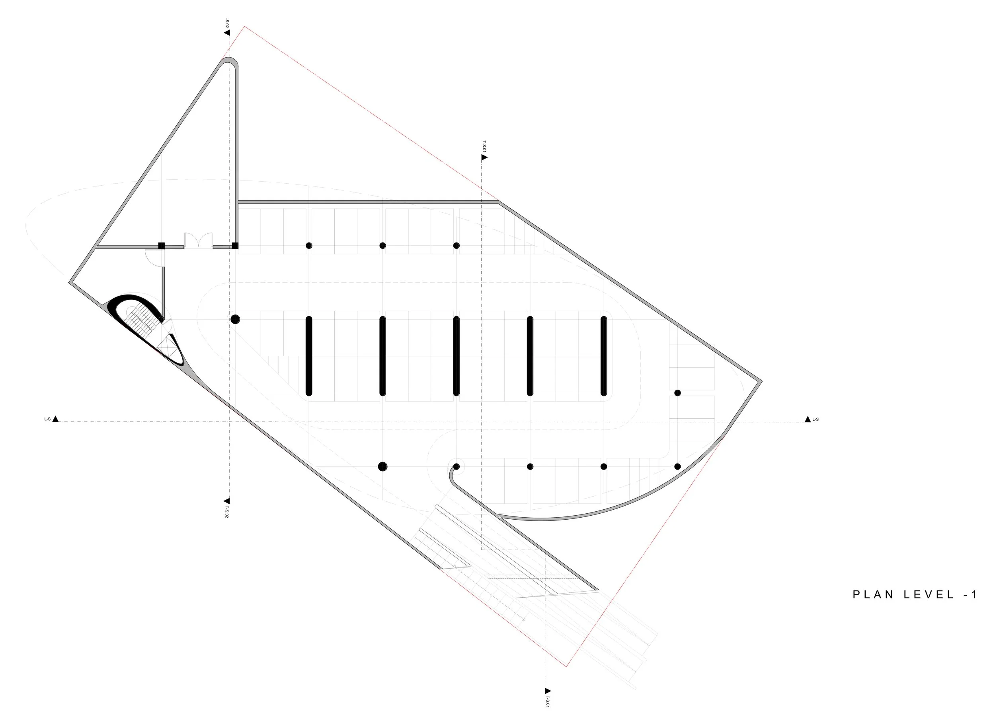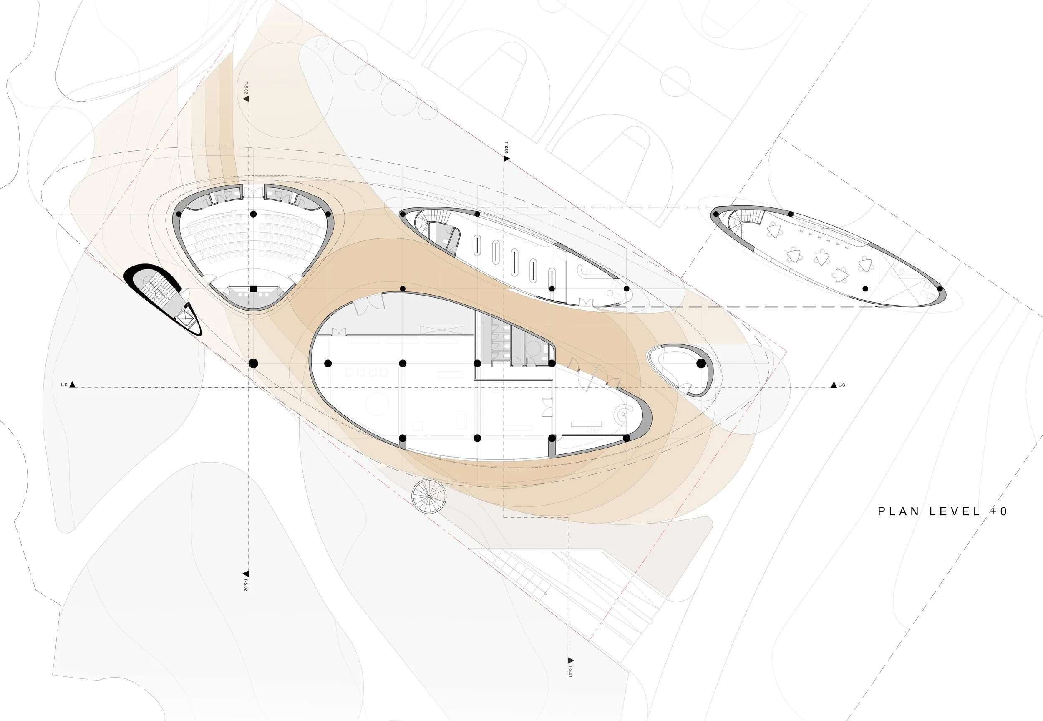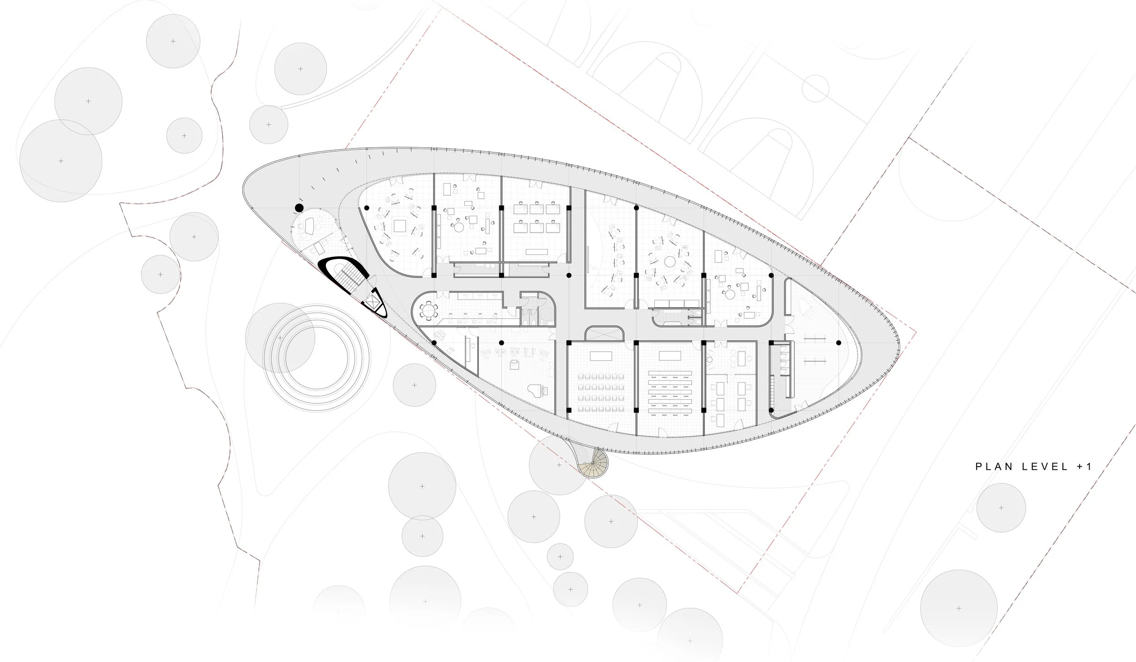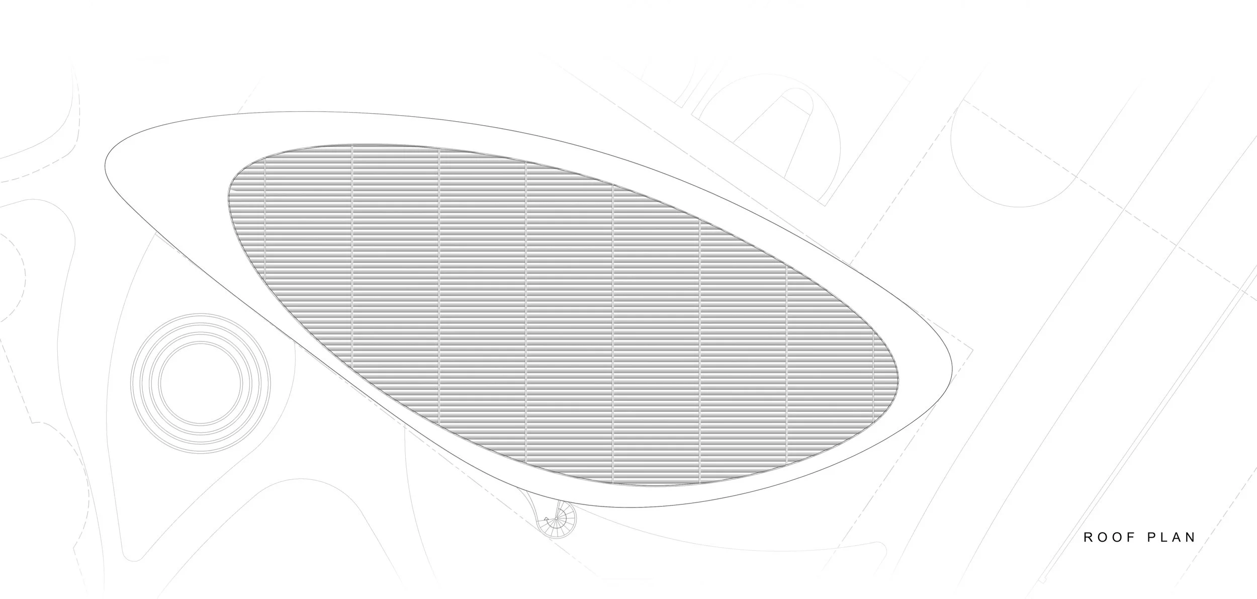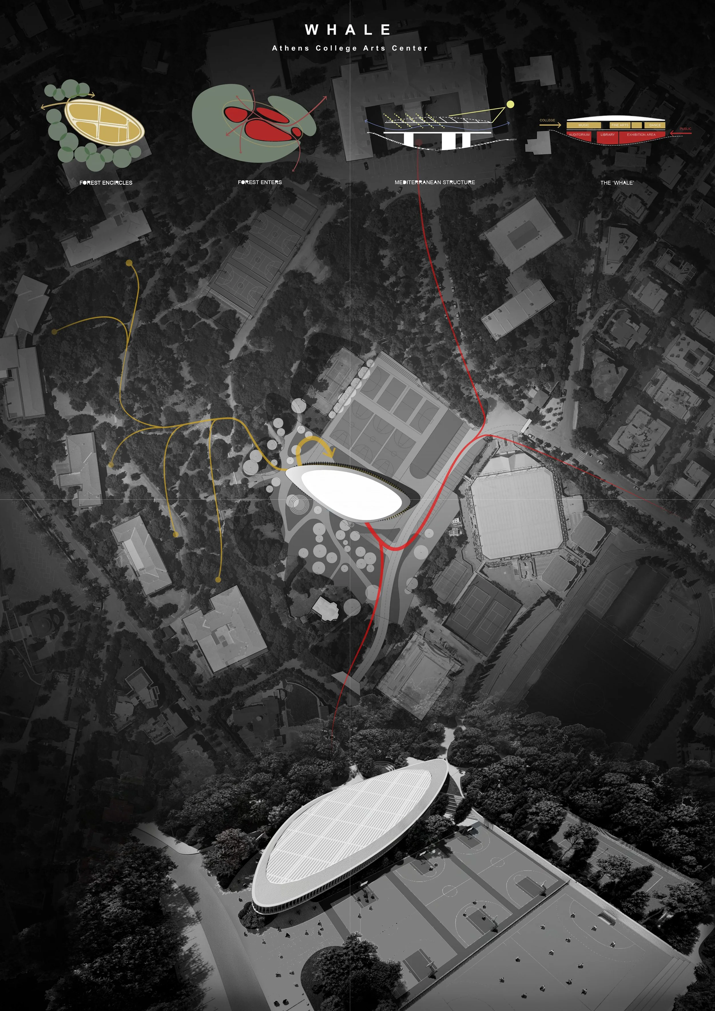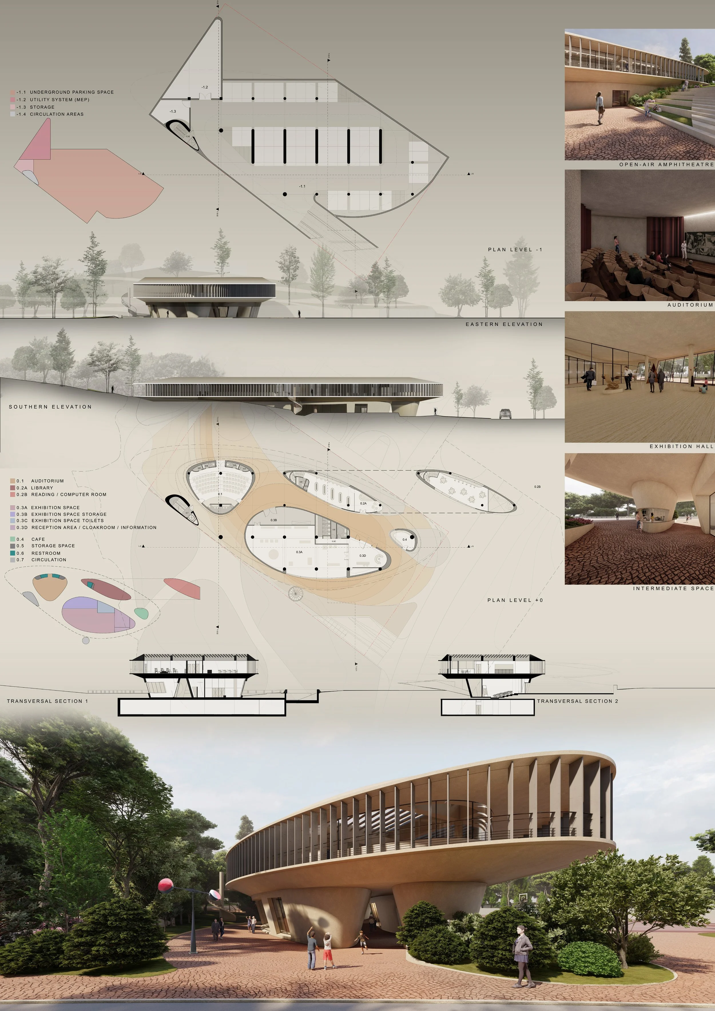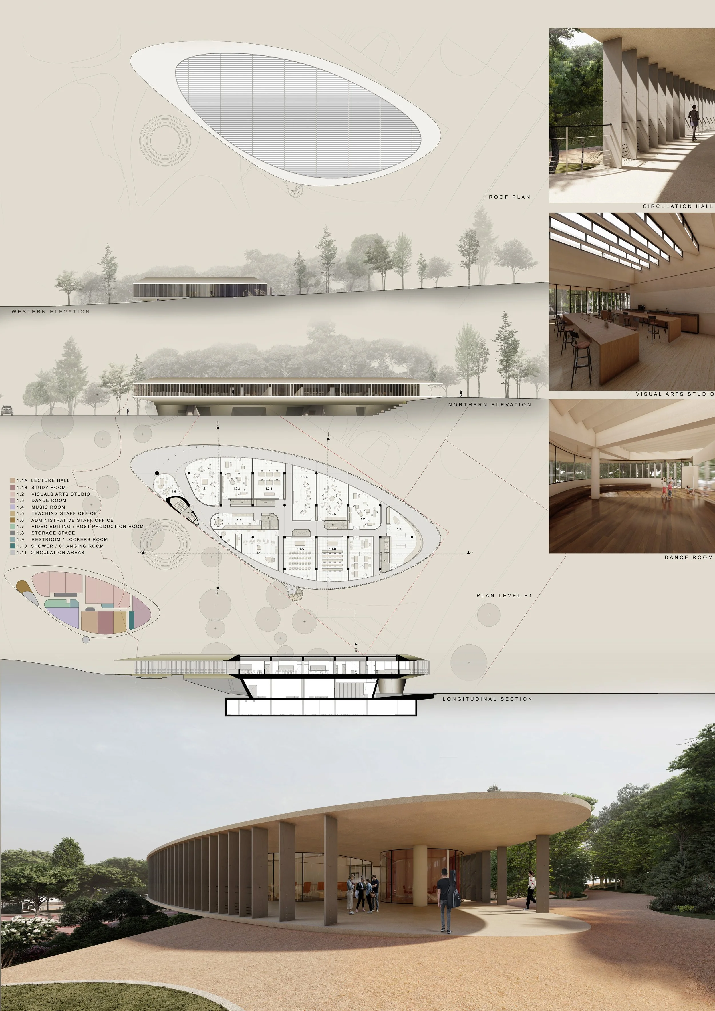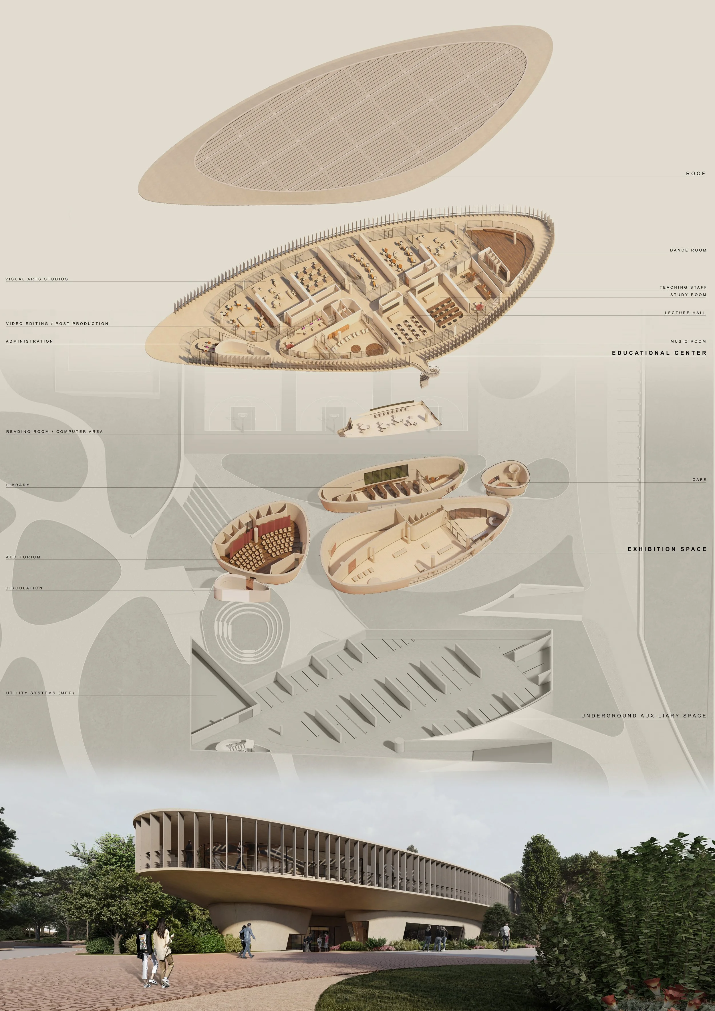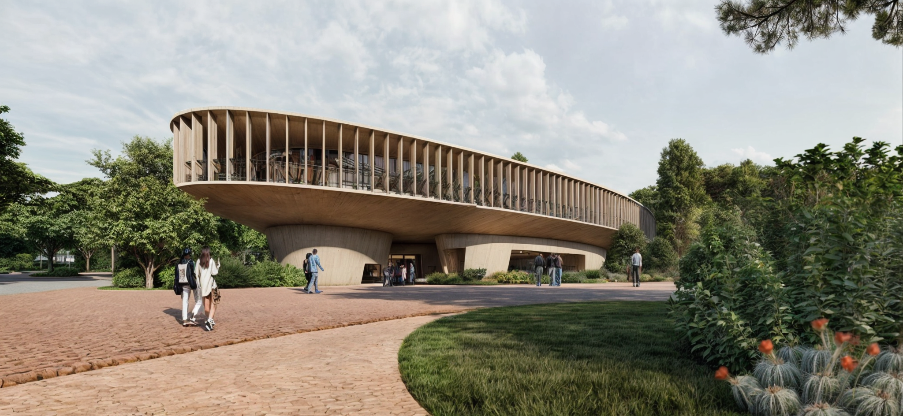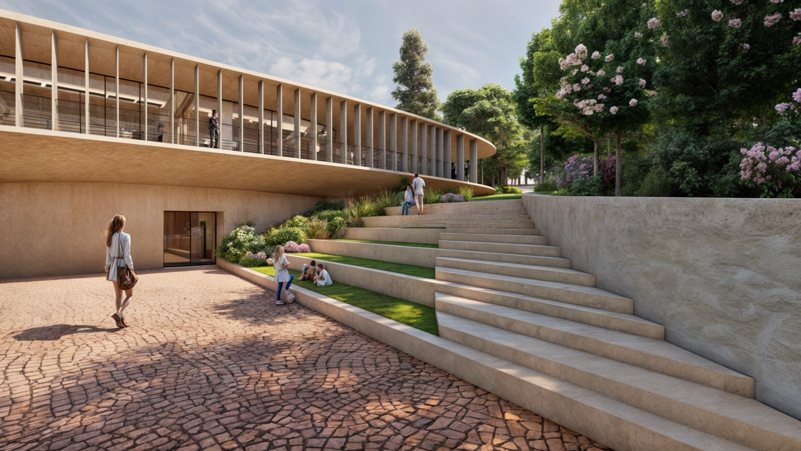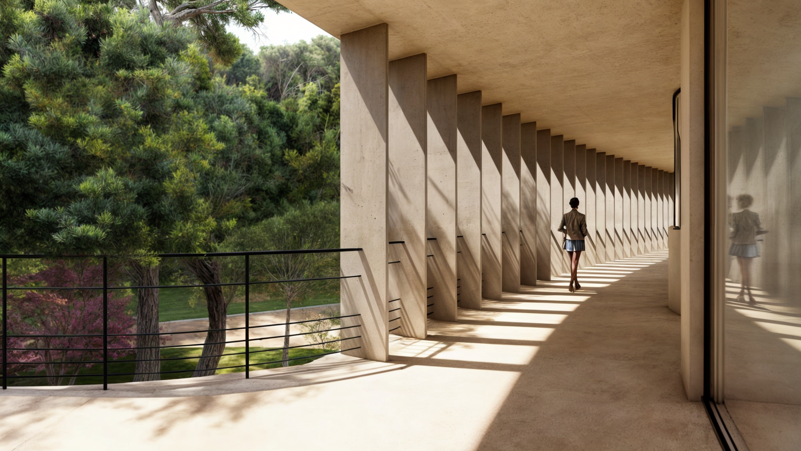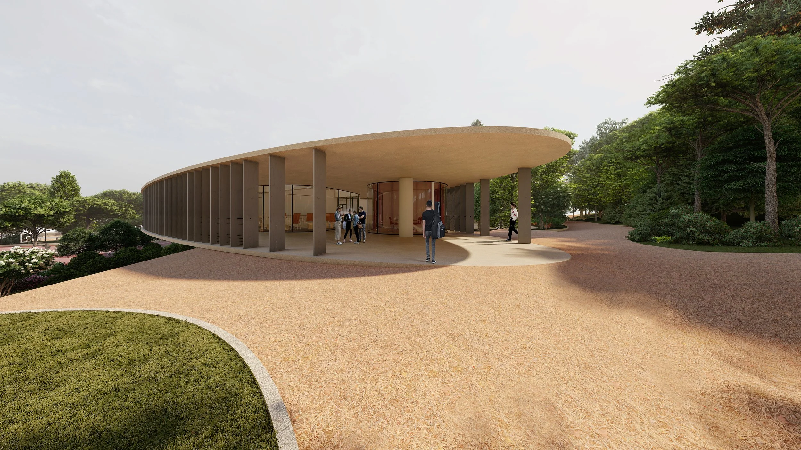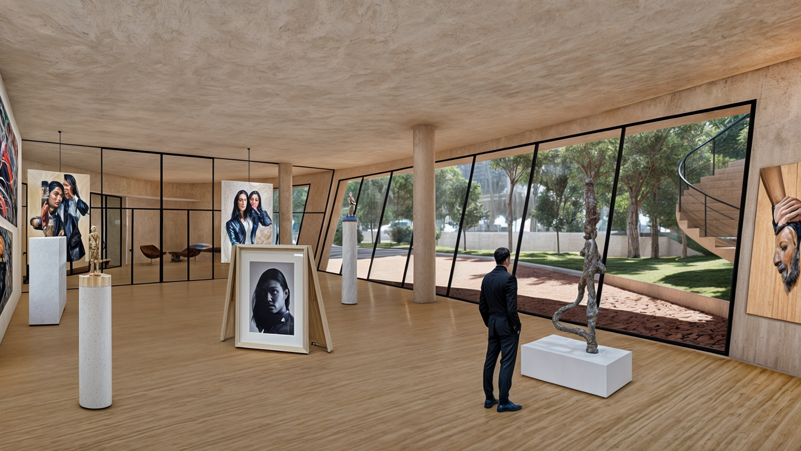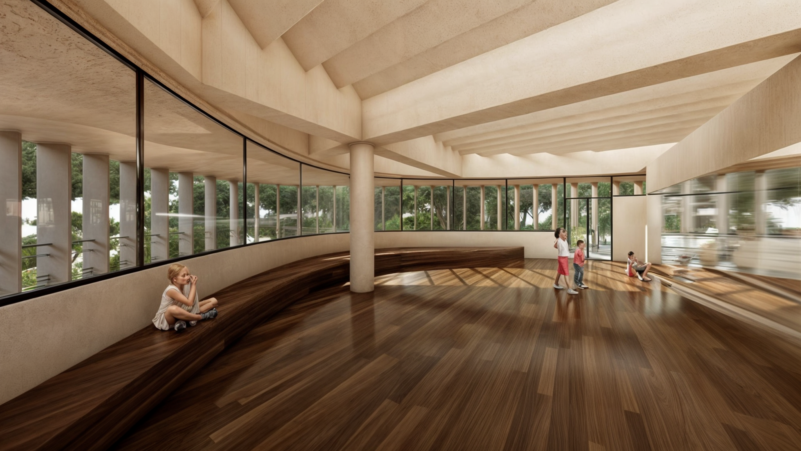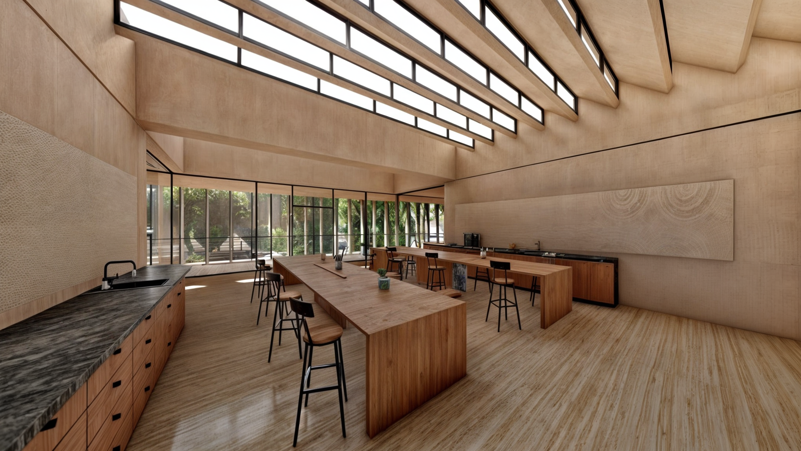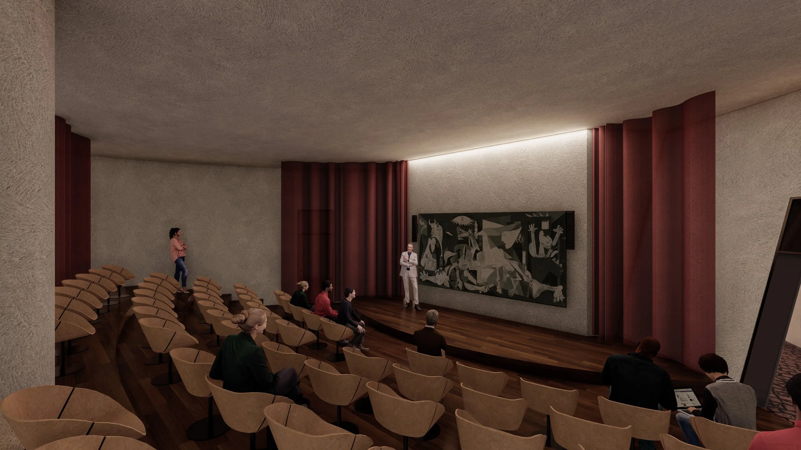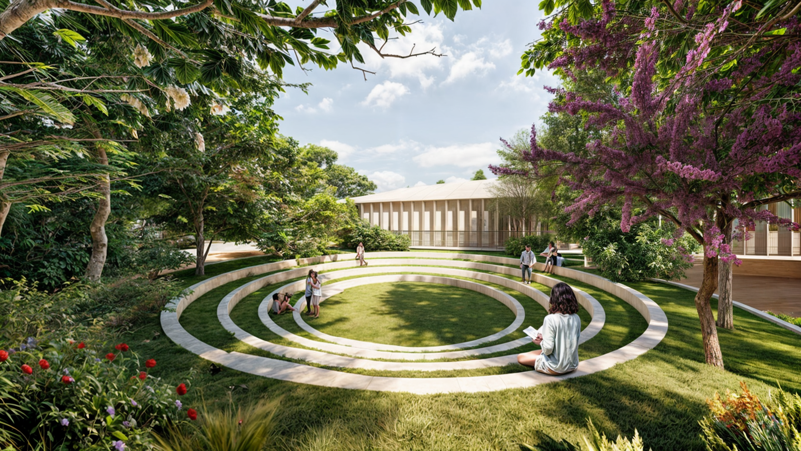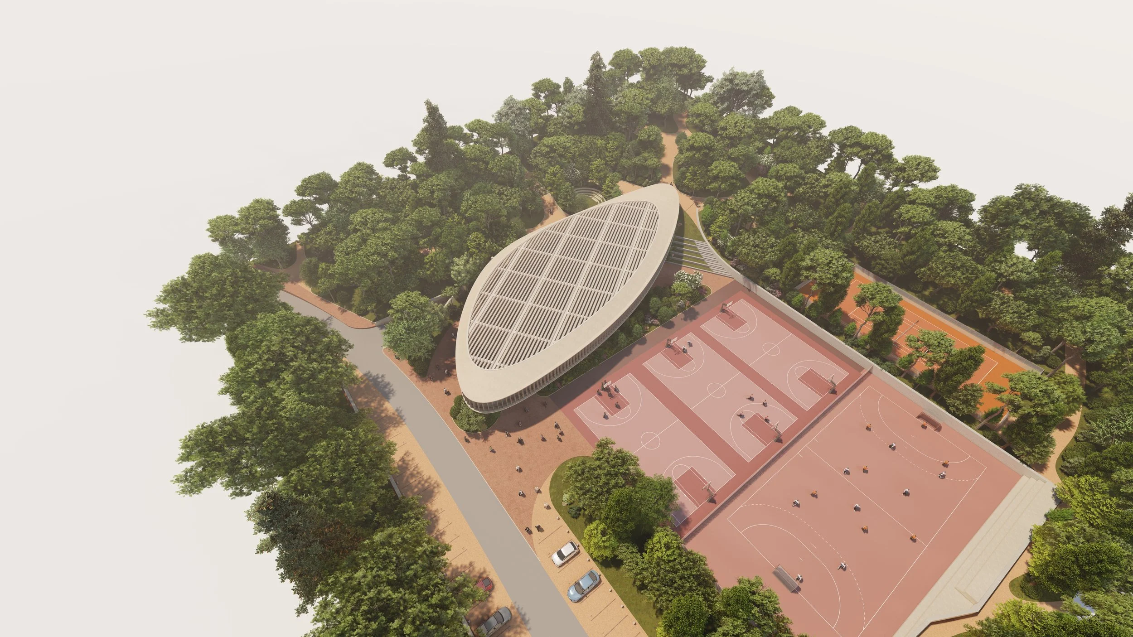THE WHALE - 2021
-
THE WHALE
ARTS BUILDING ON THE ATHENS COLLEGE CAMPUS
Our proposal for the new arts building at Athens College seeks to redefine the concept of educational architecture. Inspired by the idea that space itself can be a nurturing entity, like a mammal, the design shifts away from traditional functionality to create an environment that incubates creativity and human relations.
The building integrates nature, technology, and education, with semi-outdoor spaces, eco-friendly features, and inclusivity in mind. Its size and placement make it a recognizable landmark, linking Athens College to other cultural and art institutions. It features various spaces like studios, exhibition areas, a library, and an auditorium, all designed to function both as part of the school and as independent spaces open to the public.
The design emphasizes the integration of nature with learning. Semi-outdoor corridors connect the different spaces, allowing students to move through the building while staying in touch with the natural surroundings. These corridors also serve as additional work and exhibition spaces, offering views of the campus and creating a more dynamic learning environment.
Sustainability is central to the design. The building uses natural shading and ventilation, while photovoltaic panels on the roof help reduce energy consumption. Its reinforced concrete structure ensures durability and safety, while also allowing for the unique architectural forms that define the building.
The Whale is more than just a structure; it "floats" within its landscape, interacting with its surroundings, transmitting ideas, and fostering the artistic practices of the future. Its design allows it to be both a functional space for students and a symbolic reference point in the world of contemporary arts.
-
Ateno Team:
Elias TheodorakisCollaborators:
Dimitris Zampopoulos, Nestoras Skantzouris
